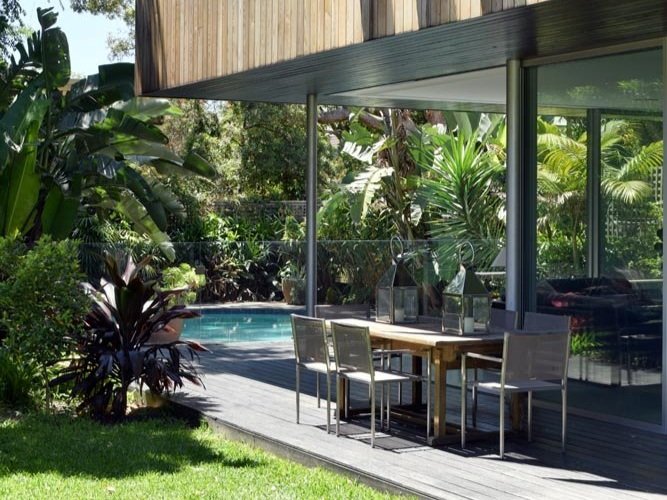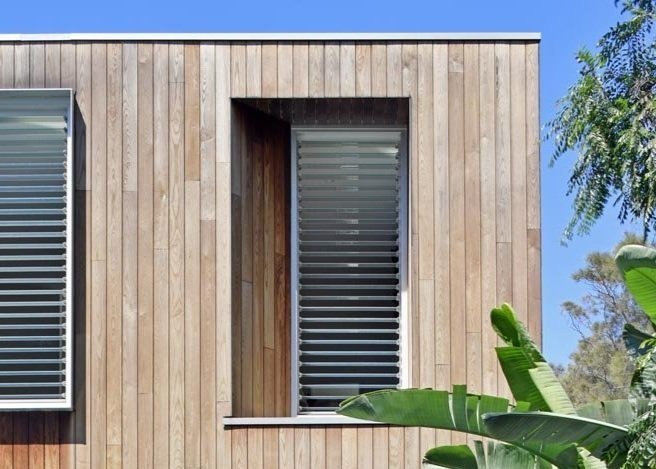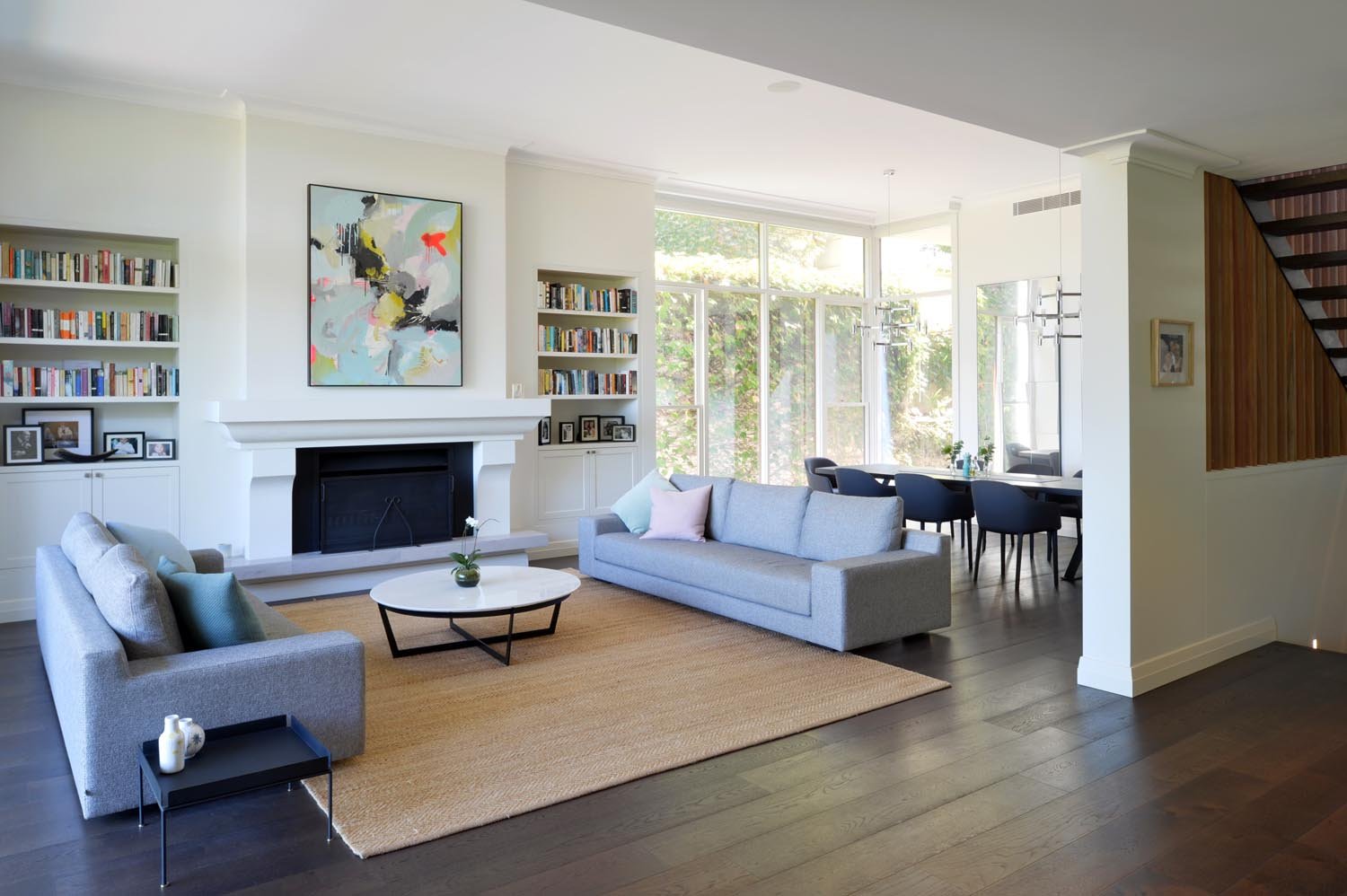


North Bondi 2
Completed 2015
Architect
SMYTH & SMYTH
Builder
SILTALA CONSTRUCTIONS
Engineer
ZIMMERMAN ENGINEERS
Interior Designer
SMYTH & SMYTH
Photographer
MARCUS CLINTON
New contemporary family home orientated and connected to an adjoining open space easement, being particular to the site on one side.















